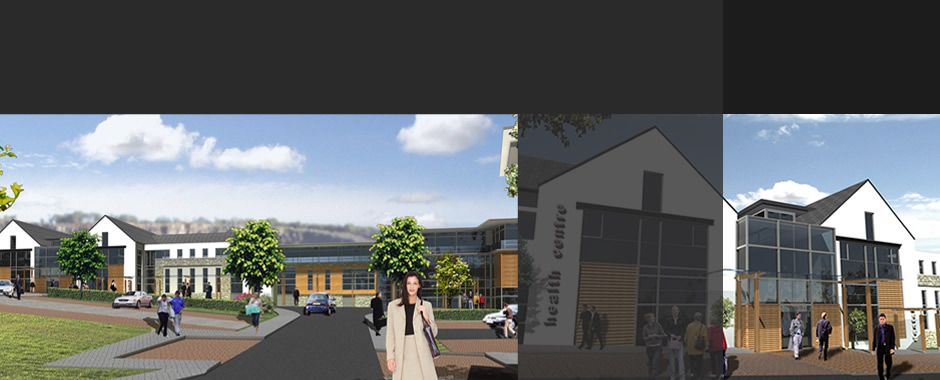
Ballyclare Health Village
A Health Village concept centrally located within a Large Retirement Village complex comprising of a U- Shaped
arrangement of 5 buildings around an entrance courtyard, overlooking a central green space.
The main entrance to the Health Centre is a double height glazed atrium framed by a pair of symetrical gables.
A glazed canopy forming a pedestrian walkway will extend from the main entrance along the front of the Health Centre.
Each element of the scheme is identified by its own individual entrance detail such as : Health Centre, Nursery,
ESP Clinic, Retail/Cafe, Apartments, Care homes etc
arrangement of 5 buildings around an entrance courtyard, overlooking a central green space.
The main entrance to the Health Centre is a double height glazed atrium framed by a pair of symetrical gables.
A glazed canopy forming a pedestrian walkway will extend from the main entrance along the front of the Health Centre.
Each element of the scheme is identified by its own individual entrance detail such as : Health Centre, Nursery,
ESP Clinic, Retail/Cafe, Apartments, Care homes etc